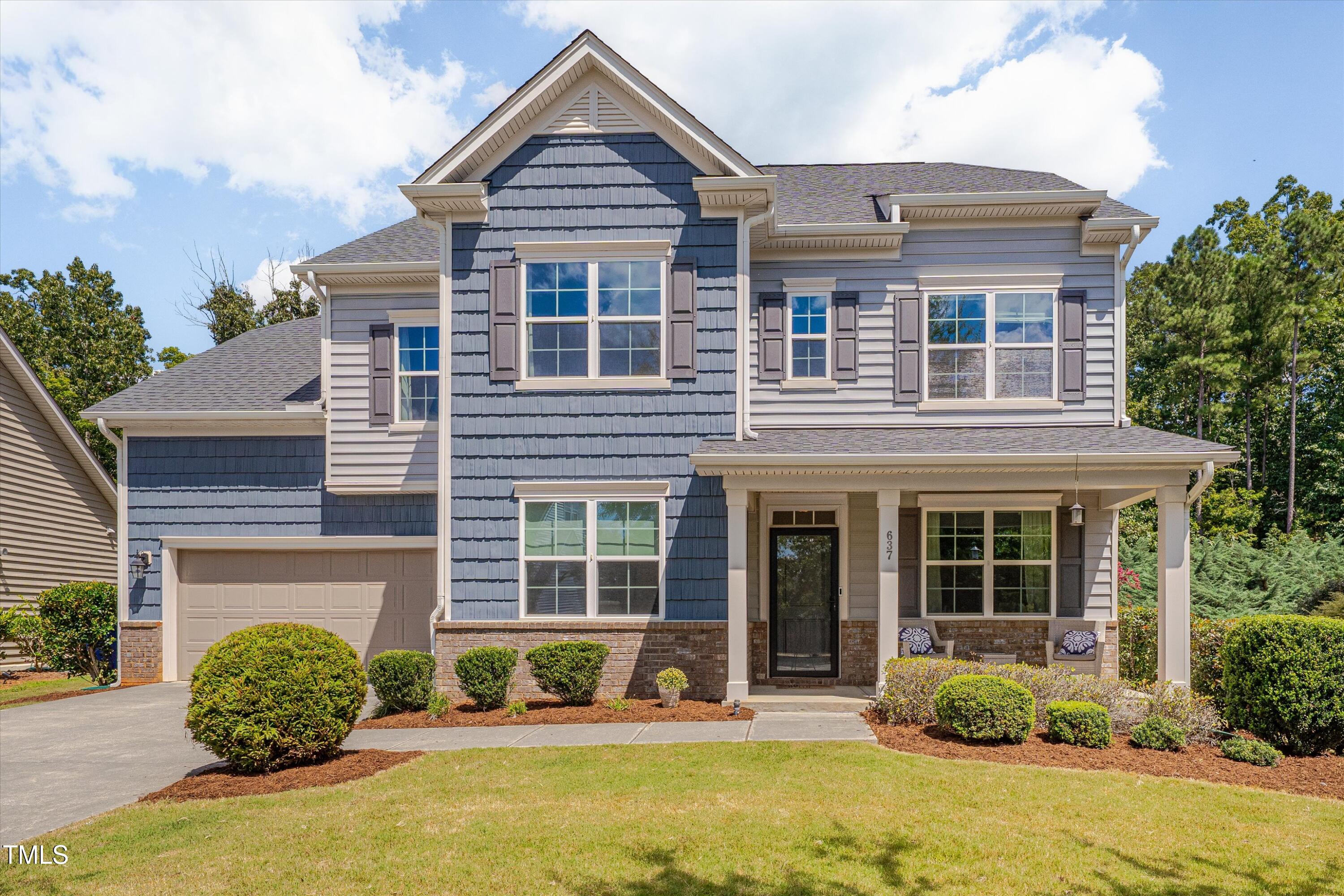Views: 4
Accepting Offers
Bedrooms
6
Bathrooms
4
½ Baths
1
Garage
Dual
SqFt
3,245
Type
Single Family
Year Built
2016
Heating
Forced Air, Natural Gas, Zoned
Cooling
Central Air
HOA Fee
$540 yearly
Come see this Waterstone beauty, perfectly situated on a flat lot with private backyard views. Inside, beautiful wood floors flow throughout most of the main level. At the front of the home, you`ll find a versatile room ideal for a home office, music room, or formal living space. Across the hall is the formal dining room, featuring a tray ceiling, double crown molding, wainscoting, and access to the butler`s pantry, which includes quartz countertops, subway tile backsplash, and a beverage fridge. The family room features built-in bookcases flanking a gas log fireplace and opens to the kitchen, which showcases a large center island with quartz countertops, a five-burner gas cooktop with electric oven, refrigerator, and built-in microwave. Also on the main floor is a bedroom with a private full bathroom—ideal for guests or a second office. 1/2 bath on main floor, too. From the breakfast area, sliding doors lead to the covered rear porch, which overlooks a flat backyard and a private hill lined with Juniper bushes. Upstairs, you`ll find five bedrooms and three bathrooms, providing space for everyone. The expansive primary bedroom includes a tray ceiling, new ceiling fan, two walk-in closets, and a large en-suite bath with 12`` x 24`` tile flooring, a corner soaking tub beneath a glass block window, two separate vanities with white cultured marble tops, a walk-in shower with bench seat, and tiled walls and floor. There`s also a private water closet. One of the additional bedrooms has its own private bath and walk-in closet, while the remaining three bedrooms share a hall bathroom with separated spaces for showering and brushing teeth. The spacious walk-in laundry room is conveniently located on the second floor. Additional features include a two-car garage, flat driveway, covered front and rear porches, and low-maintenance vinyl siding. The neighborhood offers a pool and playground, with a skate park within walking distance.
Estimated Payment
Brought to you by:
Justin Burris
Lender
Fairway Mortgage
Fairway Mortgage
NMLS #659024
(919) 880-9407

Your Monthly Payment Would Be:
????
Monthly HOA Fee:
$45
Amount:
% Down:
Rate(%):
Term (Yrs):
Actual lender interest rates and loan programs may vary.
Listed by: Lisa Ellis, Real Estate By Design 919-381-9456
Last Updated: 2025-08-30 11:02:41
Source: Triangle MLS
Information Not Guaranteed. Listings marked with an icon are provided courtesy of the Triangle MLS, Inc. of North Carolina, Internet Data Exchange Database.
Information Not Guaranteed. Listings marked with an icon are provided courtesy of the Triangle MLS, Inc. of North Carolina, Internet Data Exchange Database.


