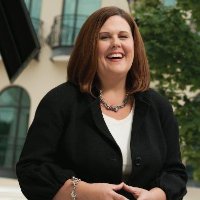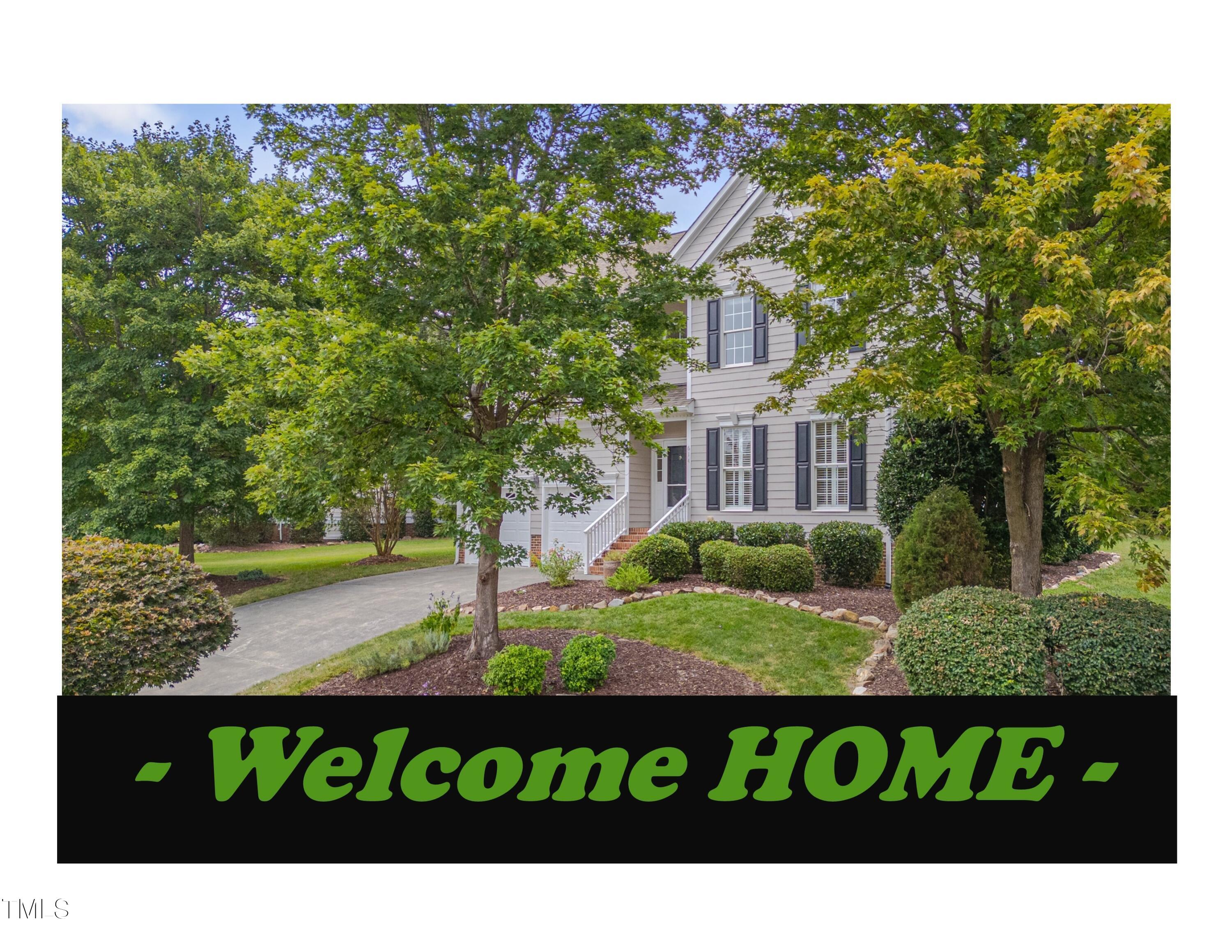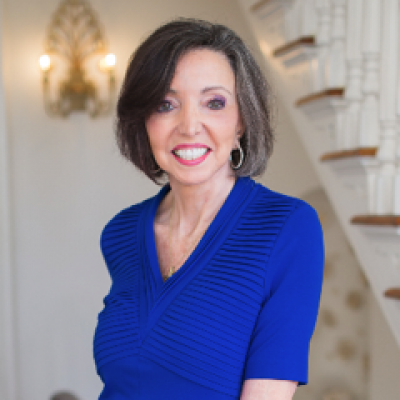Views: 1
Accepting Offers
Bedrooms
4
Bathrooms
2
½ Baths
1
Garage
Dual
SqFt
2,550
Lot Size
65 x 138 x 113 x 142
Type
Single Family
Year Built
2004
Heating
Central, Forced Air, Natural Gas
Cooling
Ceiling Fan(s), Central Air, Multi Units
HOA Fee
$615 yearly
* WELCOME HOME! * Lovingly Cared for One Owner Only TREYBURN Transitional Style Home. See the BRAND NEW PAINT (walls + trim) plus BRAND NEW CARPET THROUGHOUT (but still GLEAMING HARDWOODS on 1st FLOOR) Spacious OPEN FLOOR PLAN (with 9` ceilings on 1st floor) with KITCHEN (featuring 4` x 7` ISLAND+ Pantry + Gas Stove) over-looking FAMILY ROOM (with Gas Fireplace and bright ``Wall of Windows`` with a view of Patio, Backyard, Tree Filled Natural Area); Just steps away from the KITCHEN is the combination DINING / FORMAL LIVING ROOM (or just use as an OVERSIZED 15` x 22` DINING AREA) with Plantation Shutters on all Windows; Giant 12` x 25` PRIMARY BEDROOM features a FIREPLACE/SITTING AREA + Trey Ceiling with Fan + Walk in Closet; PRIMARY BATHROOM has Soaking Tub and Separate Shower (plus Dual Sink Vanity); BIG BEDROOM 2 (or office-gym-media FLEXSPACE area) is 12` x 19`; FULLY APPLIANCED with Clothes Washer + Dryer INCLUDED. Relax on the 10 x 12 SCREEN PORCH or Party on the adjacent 14 x 15 PATIO; 2 CAR GARAGE has 13` ceilings (for additional storage options). IN ADDITION: Yard Sprinkler System. This home is READY for YOU!!!! *** COME and TOUR! ***
Estimated Payment
Brought to you by:
Sherry Riano
RESIDENTIAL MORTGAGE LOAN ORIGINATOR
The Sherry Riano Team
The Sherry Riano Team
(919) 234-7415

Your Monthly Payment Would Be:
????
Monthly HOA Fee:
$51
Amount:
% Down:
Rate(%):
Term (Yrs):
Actual lender interest rates and loan programs may vary.
Listed by: Chris Husack, Better Carolina Homes 919-414-2733
Last Updated: 2025-08-01 23:00:25
Source: Triangle MLS
Information Not Guaranteed. Listings marked with an icon are provided courtesy of the Triangle MLS, Inc. of North Carolina, Internet Data Exchange Database.
Information Not Guaranteed. Listings marked with an icon are provided courtesy of the Triangle MLS, Inc. of North Carolina, Internet Data Exchange Database.


