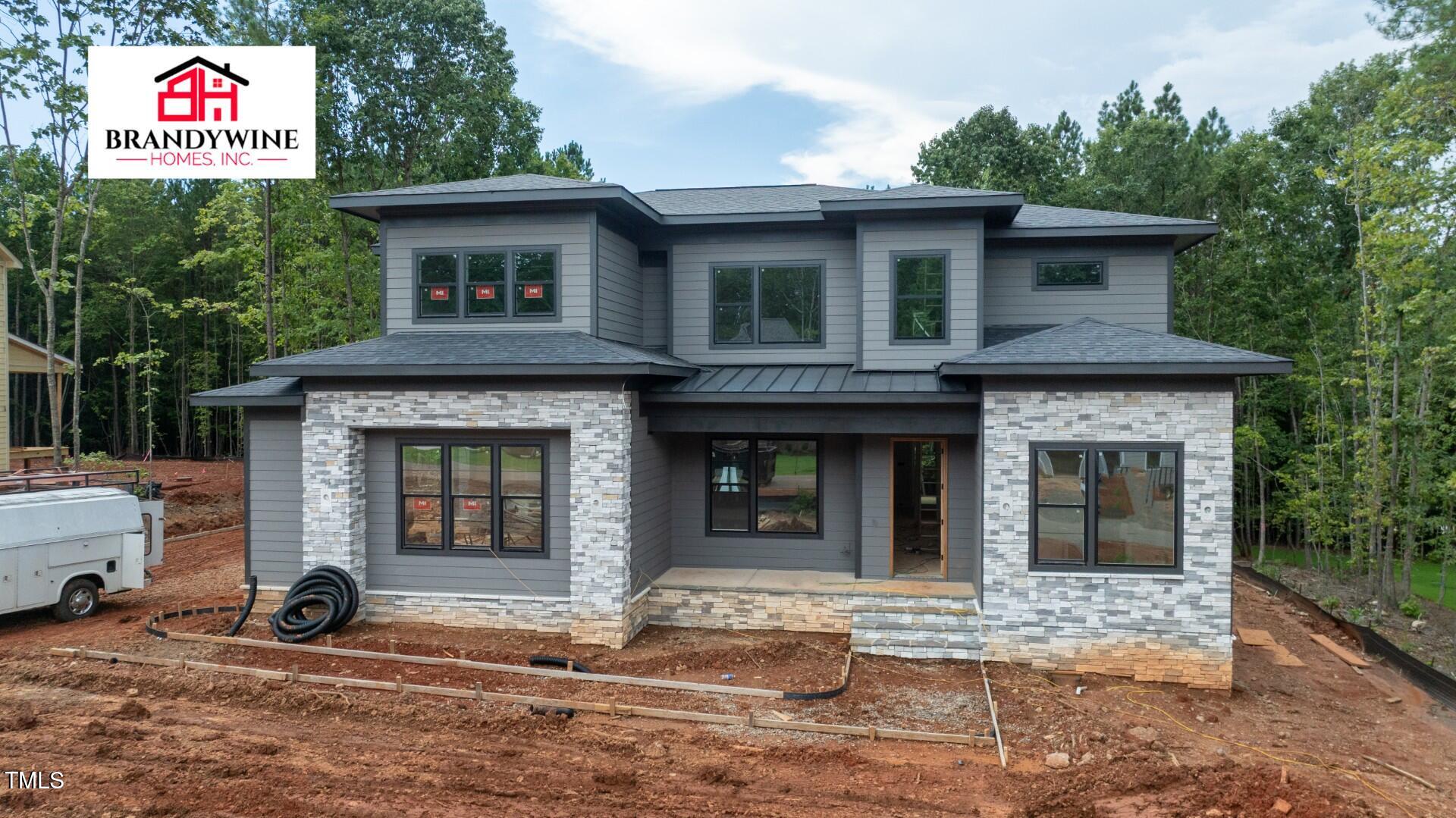Views: 1
Accepting Offers
Bedrooms
4
Bathrooms
4
½ Baths
1
Garage
3 Car
SqFt
3,241
Type
Single Family
Year Built
2025
Heating
Forced Air
Cooling
Central Air, Electric, Heat Pump
HOA Fee
$1,500 yearly
Presenting a modern two-story residence by Brandywine Homes, Inc. This home features a contemporary design with dark gray siding on the upper level and light-colored stacked stone veneer on the lower half. The grand two-story foyer is flanked by a private study with double glass doors and a fourth bedroom with a tiled walk-in shower and niche. The main floor offers a two-story family room with built-ins and a fireplace, with double sliders connecting to a screened porch leading to an outdoor patio. The gourmet kitchen features a dining area with premium appliances and a custom range hood. A hidden scullery includes a built-in oven, sink, and cabinetry. A powder room is also on this level. The main floor primary bedroom features site-finished hardwoods, a walk-in closet with built-ins, a tray ceiling with a wood inset, and crown molding. Its bathroom includes herringbone pattern tile floor, dual vanities, a freestanding tub, and a zero-entry shower with a bench and niches. The second floor has an accent wall overlooking the living room, Pocket office, two secondary bedrooms, two full baths, and a media room. Estimated finish, Early Fall 2025
Estimated Payment
Brought to you by:
Justin Burris
Lender
Fairway Mortgage
Fairway Mortgage
NMLS #659024
(919) 880-9407

Your Monthly Payment Would Be:
????
Monthly HOA Fee:
$125
Amount:
% Down:
Rate(%):
Term (Yrs):
Actual lender interest rates and loan programs may vary.
Listed by: Greg Dyer, Julie Wright Realty Group LLC 919-847-7140
Last Updated: 2025-07-18 23:18:50
Source: Triangle MLS
Information Not Guaranteed. Listings marked with an icon are provided courtesy of the Triangle MLS, Inc. of North Carolina, Internet Data Exchange Database.
Information Not Guaranteed. Listings marked with an icon are provided courtesy of the Triangle MLS, Inc. of North Carolina, Internet Data Exchange Database.


