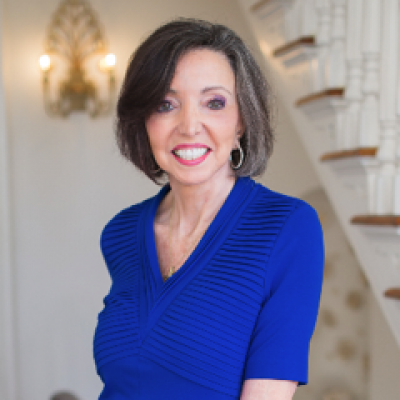Views: 2
Accepting Offers
Bedrooms
4
Bathrooms
3
Garage
Dual
SqFt
2,983
Type
Single Family
Year Built
2025
Heating
Heat Pump
Cooling
Heat Pump
HOA Fee
$360 yearly
The Rose Floorplan by A&G Residential features 2,983 square feet of living space with a versatile layout, offering 5 bedrooms and 3 bathrooms. The kitchen is open to the living room and includes granite countertops, stainless steel appliances, and an island with breakfast bar. The dining area is adjacent to the kitchen. The owners suite includes double vanities and a large walk-in closet. On the exterior you will find a covered front porch, perfect for enjoying the outdoors! Located in the Buffalo Creek community, this area is perfect for buyer`s looking for ample space, country location on a 0.56 acre lot. Don`t miss your chance to own this stunning new construction home—schedule a tour today!
Estimated Payment
Brought to you by:
Justin Burris
Lender
Fairway Mortgage
Fairway Mortgage
NMLS #659024
(919) 880-9407

Your Monthly Payment Would Be:
????
Monthly HOA Fee:
$30
Amount:
% Down:
Rate(%):
Term (Yrs):
Actual lender interest rates and loan programs may vary.
Listed by: Logan Geddie, Coldwell Banker Advantage #1 910-483-5353
Last Updated: 2025-07-11 11:00:14
Source: Triangle MLS
Information Not Guaranteed. Listings marked with an icon are provided courtesy of the Triangle MLS, Inc. of North Carolina, Internet Data Exchange Database.
Information Not Guaranteed. Listings marked with an icon are provided courtesy of the Triangle MLS, Inc. of North Carolina, Internet Data Exchange Database.


