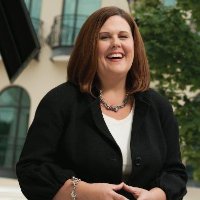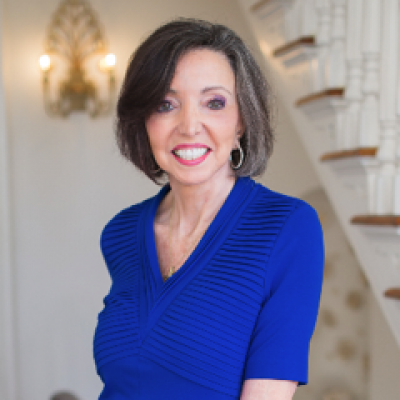Views: 13
Accepting Offers
Bedrooms
4
Bathrooms
2
½ Baths
1
Garage
Dual
SqFt
2,036
Type
Single Family
Year Built
2021
Heating
Heat Pump
HOA Fee
$144 yearly
Welcome to this beautifully designed home with 4 bedrooms and a bonus room located in the sought-after Lakedale community, offering a perfect blend of comfort, modern amenities, and convenience. The first thing you`ll notice is the charming covered front porch—a welcoming feature that invites you to relax and unwind. Stepping inside, you`ll be immediately impressed by great room. With abundant natural light, and cozy electric fireplace, this room is designed for both comfort and style. The open layout flows seamlessly into the open kitchen and dining area, creating the perfect space for entertaining. The kitchen is a chef’s dream, featuring a granite island that provides both extra prep space and a casual dining. The sleek tile backsplash adds a touch of elegance to the space. You’ll also appreciate the stainless steel appliances, including a dishwasher, range, and built-in microwave. For added convenience, the kitchen includes a pantry, providing ample storage space for all your kitchen essentials. Adjacent to the kitchen, the dining area is spacious enough to accommodate a large table. On the main floor, you’ll find a laundry room and a half bath. The half bath is perfectly placed for guests, offering privacy while maintaining easy access from the living and dining areas. The master bedroom is also located on the main floor, providing ultimate convenience and privacy. This spacious retreat is designed to be a peaceful sanctuary at the end of the day. The walk-in closet offers ample space for your wardrobe and accessories. The en-suite bathroom is equally impressive, featuring a dual granite vanity w/plenty of counter space. Upstairs, you`ll find three additional bedrooms, each generously sized and designed to offer maximum comfort and flexibility. These rooms can easily accommodate family members, guests, or even be converted into a home office, study, or playroom—whatever fits your lifestyle. The full bath located upstairs features a granite dual vanity, providing ample space for everyone in the household to have their own space for getting ready. With its combination of style and practicality, this bathroom is the perfect complement to the upstairs living areas. One of the standout features of the upper level is the large bonus room, a versatile space that offers endless possibilities. Whether you choose to make it a media room, home gym, game room, or additional living area, this room provides the perfect spot for family fun, hobbies, or relaxation. It’s large enough to be customized to fit any of your needs. Moving to the exterior of the home, you’ll find a covered rear porch that’s ideal for outdoor entertaining. Whether you`re hosting a BBQ, enjoying an evening with friends, or simply relaxing after a long day, this porch offers the perfect setting for both relaxation and entertainment. The backyard is spacious, providing room for outdoor activities, gardening, or even room for a pool or playset, making it a wonderful extension of your living space. The location of this home makes it even more desirable. It has easy access to Cape Fear Valley Hospital, making it an excellent choice for healthcare professionals or those who prefer to be close to essential services. Shopping centers, restaurants, and other amenities are also nearby, ensuring that everything you need is just a short drive away. Additionally, for those who need quick access to Fort Bragg, this home is conveniently located with easy access to the base, making it perfect for military personnel or anyone looking to be close to work or recreational activities. With its combination of thoughtful design, modern amenities, and a prime location, this home has everything you need to enjoy a comfortable and fulfilling lifestyle. Whether you’re relaxing in the cozy great room, preparing meals in the spacious kitchen, or entertaining guests on the covered rear porch, this property has been designed with both functionality and style in mind.
Estimated Payment
Brought to you by:
Sherry Riano
RESIDENTIAL MORTGAGE LOAN ORIGINATOR
The Sherry Riano Team
The Sherry Riano Team
(919) 234-7415

Your Monthly Payment Would Be:
????
Monthly HOA Fee:
$12
Amount:
% Down:
Rate(%):
Term (Yrs):
Actual lender interest rates and loan programs may vary.
Listed by: CRYSTAL MONTZ, DREAMS MADE REALTY GROUP 910-500-3220
Last Updated: 2025-07-11 11:05:13
Source: Triangle MLS
Information Not Guaranteed. Listings marked with an icon are provided courtesy of the Triangle MLS, Inc. of North Carolina, Internet Data Exchange Database.
Information Not Guaranteed. Listings marked with an icon are provided courtesy of the Triangle MLS, Inc. of North Carolina, Internet Data Exchange Database.


