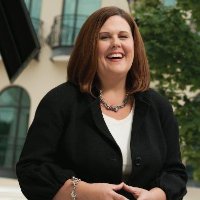Views: 18
Accepting Offers
Bedrooms
4
Bathrooms
3
Garage
Dual
SqFt
2,618
Type
Single Family
Year Built
2024
Heating
Forced Air, Natural Gas, Zoned
Cooling
Central Air, Zoned
HOA Fee
$70 yearly
MLS#10038498 REPRESENTATIVE PHOTOS ADDED. October Completion! The two-story Andrews floor plan is bright, airy, and designed to welcome you home. Enter through the foyer to a first-floor guest suite with a full bath, leading to a spacious open-concept gathering area and kitchen, equipped with a large center island, ample counter space, and a walk-in pantry. The adjacent sunroom offers additional space for relaxation and entertainment. Upstairs, the home features four bedrooms and three baths, including a primary suite with dual vanities, a luxurious walk-in shower, and a generous walk-in closet. Additional bedrooms provide comfort and flexibility, while a convenient laundry room enhances functionality. A two-car garage complements this thoughtfully designed home, combining style, comfort, and practicality. Structural options added include: first floor guest suite with full bath, sunroom, additional windows, fireplace, gourmet kitchen, tray ceiling in owner`s suite, extended shower in owner`s bath with shower ledge.
Estimated Payment
Brought to you by:
Sherry Riano
RESIDENTIAL MORTGAGE LOAN ORIGINATOR
The Sherry Riano Team
The Sherry Riano Team
(919) 234-7415

Your Monthly Payment Would Be:
????
Monthly HOA Fee:
$6
Amount:
% Down:
Rate(%):
Term (Yrs):
Actual lender interest rates and loan programs may vary.
Listed by: Caroline Huertas, Taylor Morrison of Carolinas, 919-380-7223
Last Updated: 2024-07-02 20:58:41
Source: Triangle MLS
Information Not Guaranteed. Listings marked with an icon are provided courtesy of the Triangle MLS, Inc. of North Carolina, Internet Data Exchange Database.
Information Not Guaranteed. Listings marked with an icon are provided courtesy of the Triangle MLS, Inc. of North Carolina, Internet Data Exchange Database.


