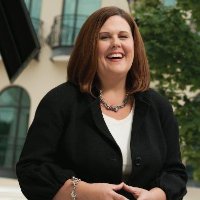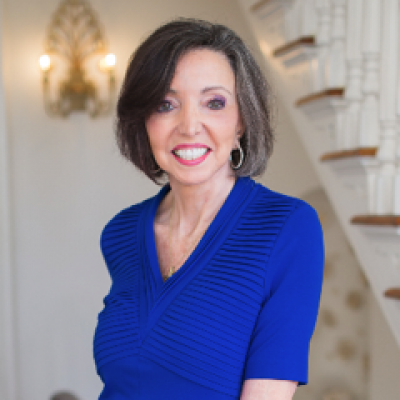Views: 31
Accepting Offers
Bedrooms
4
Bathrooms
3
Garage
Dual
SqFt
3,498
Lot Size
185 x 268 x 80 x 212
Type
Single Family
Year Built
2020
Heating
Electric, Forced Air
Cooling
Ceiling Fan(s), Central Air, Dual
HOA Fee
$110 yearly
All the stunning selections you`ve dreamed of are waiting for you in this four years young Robuck Homes modern farmhouse beauty! Smart floor plan for today`s living with a downstairs guest suite AND an office! Spacious first floor layout with pristine views of your sprawling, private fenced back yard from your kitchen & famiy room! Entertainer`s kitchen features ample cabinetry, large walk in pantry, gas cooktop, large sink and oversized island w/ quartz counters. Built in bookcases flank the fireplace in welcoming family room. Upstairs is beaming with abundance of natural light, as the many windows draw the outside in. The large owners suite with walk in closet & extra large bath are a showcase! Luxurious 2nd floor laundry with cabinetry storage and room for a laundry folding table. Two more large bedrooms and a bonus upstairs complete the space! Escape to the back yard patio on a warm summer evening, enjoy a book on the serene screened porch, or sit on your rocking chair front porch to watch the lightening bugs! Welcome home, just in time for Summer fun!
Estimated Payment
Brought to you by:
Sherry Riano
RESIDENTIAL MORTGAGE LOAN ORIGINATOR
The Sherry Riano Team
The Sherry Riano Team
(919) 234-7415

Your Monthly Payment Would Be:
????
Monthly HOA Fee:
$9
Amount:
% Down:
Rate(%):
Term (Yrs):
Actual lender interest rates and loan programs may vary.
Listed by: Mary Smyth, RE/MAX Capital 919-758-8817
Last Updated: 2024-05-04 02:28:07
Source: Triangle MLS
Information Not Guaranteed. Listings marked with an icon are provided courtesy of the Triangle MLS, Inc. of North Carolina, Internet Data Exchange Database.
Information Not Guaranteed. Listings marked with an icon are provided courtesy of the Triangle MLS, Inc. of North Carolina, Internet Data Exchange Database.


