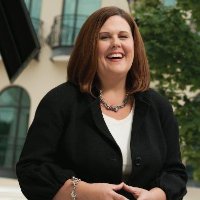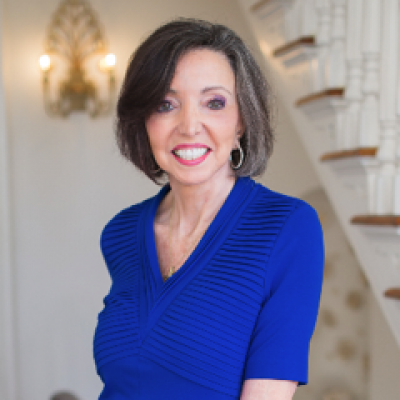Views: 30
Under Contract
Bedrooms
3
Bathrooms
2
½ Baths
1
Garage
Dual
Type
Single Family
Year Built
2024
Heating
Heat Pump
HOA Fee
$350 yearly
You`re going to LOVE this Unique Midcentury Modern Floor Plan 1st Floor Primary Bedroom w/walk-In Closet, Laundry, Open Kitchen, Dining and Living Space. Additional Bedrooms, Full Bath on the 2nd floor. Laminate flooring in main living areas, stainless appliance package including brand name dual fridge and wine cooler. Custom wood cabinetry with dovetailed soft close drawers and craftsman molding. Every detail meticulously designed with impeccable style! Interior features the Philosopher Design Inspiration (photos shown are for color and fixtures only, not floorplan) You will not be disappointed with this or any other Precision Custom Home! Submit your offer now. Floor plan may vary slightly & please remember each home is unique** Builder contributes $2500 toward closing costs w/Approved Lender. Approved lender also pays .5% of the loan amount toward closing costs. Experiment on the app anewgo https://myhome.anewgo.com/client/precisioncustomhomes Lender. Approved lender also pays .5% of the loan amount toward closing costs. Experiment on the app anewgo https://myhome.anewgo.com/client/precisioncustomhomes
Estimated Payment
Brought to you by:
Sherry Riano
RESIDENTIAL MORTGAGE LOAN ORIGINATOR
The Sherry Riano Team
The Sherry Riano Team
(919) 234-7415

Your Monthly Payment Would Be:
????
Monthly HOA Fee:
$29
Amount:
% Down:
Rate(%):
Term (Yrs):
Actual lender interest rates and loan programs may vary.
Listed by: EDRIC WILLIAMS, EXP REALTY LLC
Last Updated: 2024-04-26 18:26:33
Source: Triangle MLS
Information Not Guaranteed. Listings marked with an icon are provided courtesy of the Triangle MLS, Inc. of North Carolina, Internet Data Exchange Database.
Information Not Guaranteed. Listings marked with an icon are provided courtesy of the Triangle MLS, Inc. of North Carolina, Internet Data Exchange Database.


